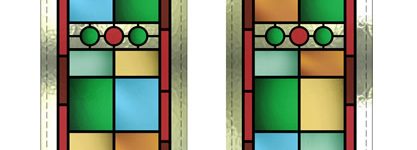
Etched Glass Octagon Door – Blackwater
Hi Leontin, below is your drawing to show how your 9 panel set looks like in your glass sizes and shapes. The grey areas shown […]
Continue reading »
Hi Leontin, below is your drawing to show how your 9 panel set looks like in your glass sizes and shapes. The grey areas shown […]
Continue reading »
Hello all, below is our drawing of your 7 double glazed units. The base glass is Stippolyte as requested. Please note the 2 bottom roundels […]
Continue reading »
Hi Michael, below is your drawing to show you how your etched glass vestibule border design will look in your sizes and your chosen font. […]
Continue reading »
Hi Danny, please find below a proof showing how we’ve adapted our Unity Temple Frank Lloyd Wright design to suit your vestibule glass sizes. There are two versions […]
Continue reading »
Hi, below is my first version of your required design. The border starts 35mm from the glass edge so as you didn’t give visible sizes, […]
Continue reading »
Hello Rory and Michelle, below is your drawing showing you how our 350 design looks in your glass sizes and with a matching number fanlight. […]
Continue reading »
Hello Stephen, below is your drawing to show you how the glass panel will look in your clients glass sizes. The grey sections will be […]
Continue reading »
Hello Margaret, below is your drawing of the fanlight you require. We have taken some of the features of your original door glass design and […]
Continue reading »
Hello Andy, below is your drawing to show you how the glass will look to scale. The grey background will be etched glass and the […]
Continue reading »
Hello, below is the drawing of the arched Victorian Etched Glass panel based on the 424 design. We have created the arch as a perfect […]
Continue reading »