How To Measure Glass
This page explains how to easily measure Single Glazed Glass and Double Glazed Glass.
We get asked this question a lot – “I want to place an order but how do I measure my glass correctly?”
This section is the ‘Leadbitter Glass guide to measuring glass’ in wooden or PVCu window and door frames. If you require double glazed glass you can learn how to calculate the thickness of your glass later in the section.
Understanding how to measure your glass is the most important part of ordering your new decorative glass. We use toughened glass for most orders and this type of glass cannot be cut down once it has been toughened so by spending just 10 minutes reading our tips below will ensure that the ordering process runs smoothly. For larger orders we can make a site visit to measure but this will incur high costs to most orders.
We need your Glass sizes and your Visible sizes. We do not want Tight Sizes. These are all explained below.
“Tight Sizes”
You need to find your Tight Sizes so you can calculate your Glass Sizes but we DO NOT want your Tight Sizes at all. See the image below to see what Tight Sizes are.
“Glass Sizes required”
On our order form we state Glass Required Width and Glass Required Height. Again, we do NOT want tight sizes. Imagine if you ordered a piece of glass the exact same size as the hole it was to be fitted into (tight sizes) it would be a struggle to push it into place and may not even fit. During the manufacturing process, glass can come upto 2mm smaller or larger than ordered and this is the industry standard. For these reasons, glass is always ordered a little smaller than the ‘tight size’.
“Visible Sizes”
If your chosen decorative glass design contains a border or other elements of a design that are located near the edge of the glass, it is very important that you supply us with the ‘visible glass sizes’ as well as the glass sizes. Simply put, the ‘visible sizes’ are the actual glass you can see when it is installed. Some doors have a very wide bead and this could obstruct some of the decorative glass design. It is important that you also supply the ‘Visible Sizes’ so we can ensure that your decorative glass design is not obstructed by the frame or beading.
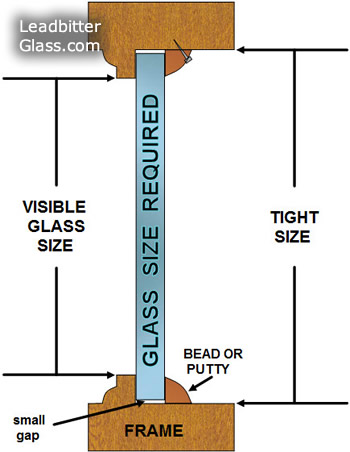
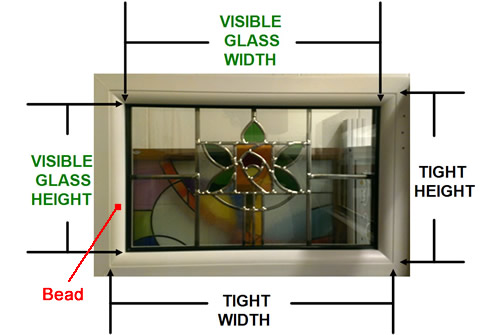
Visit this page to learn how to create a template for shaped glass
Measuring Single Glazed Glass
Firstly you must locate where the beading meets the frame and on external doors this is usually the face of the door inside the home. Below you can see the red arrows A,B & C pointing to the areas where the beading starts. To measure the hole of the frame (tight sizes) you would measure from A to B for the width and in this instance let’s say that A to B is 615mm wide. You then need to measure the height of the opening. This measurement is taken from C to D (D is not shown in the photo but it is the opposite of C) As an example the measurement of C to D is 1023mm in height.
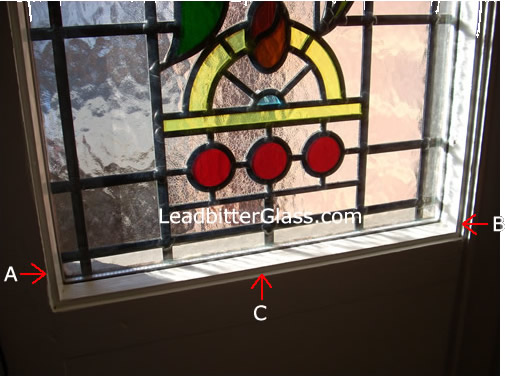
We now have a measurement of 615 x 1023 but this is not the accurate glass size because this is the tight size (see above) A small amount now needs to be deducted so that the glass can be positioned correctly and easily. This will compensate for any slight errors by glass cutters or any discrepancies in your door/window. A common amount to deduct for single glazed glass in wooden frames is 5mm and this measurement needs to be deducted from the width and also the height. Therefore the accurate glass size to order for this frame would be 610mm x 1018mm.
As an industry standard, the width is always stated first when supplying glass sizes….width x height. If you require a double glazed sealed unit you will also need to calculate the thickness of the glass and you can learn more about this further down this page.
Measuring Double Glazed Glass
Be Aware Of The Spacer Bar. In double glazed units, a metal or plastic Spacer Bar is positioned in between the 2 pieces of glass of the double glazed unit. This Spacer Bar can be seen at around 13mm or 14mm from the edge of the glass. If your beading is deep, around 20mm you will hide the bar well. If your beading is narrow at maybe 10mm deep or less, you will see a lot of the Spacer Bar when the glass is installed. If ordering a bespoke door with a carpentry company, make sure you ask for the beading to be at least 20mm deep to avoid seeing the bar.
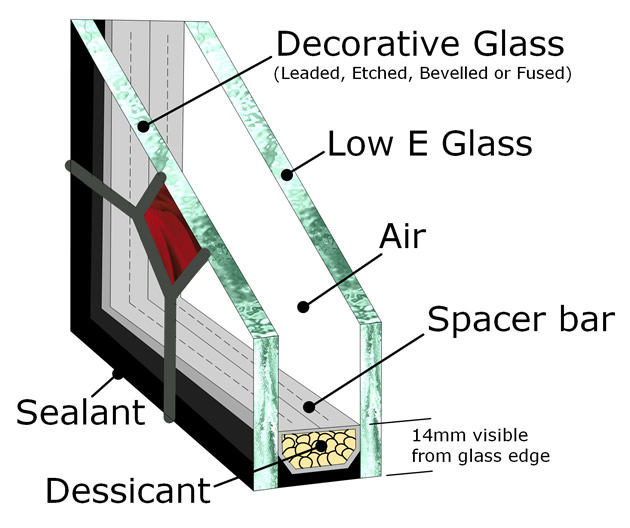
Measuring Double Glazed Glass In PVCu Frames
Firstly you must locate where the beading of the frame starts and this is usually where the flat part of the frame finishes and starts to shape in towards the glass. With PVCu frames the beading isn’t always on the internal side of the frame, it may be an externally beaded frame so check both sides. You can usually see a small gap where the flat part of the frame meets the bead.
Below you can see the red arrows A,B & C pointing to the area where the PVCu beading slots into the PVCu frame. To measure the opening of the PVCu frame you would measure from A to B for the width and in this instance let’s say that A to B is 455mm wide. You then need to measure the height of the opening. This measurement is taken from C to D (D is not shown in the photo but it is the opposite of C) Let’s say that the measurement of C to D is 994mm in height.
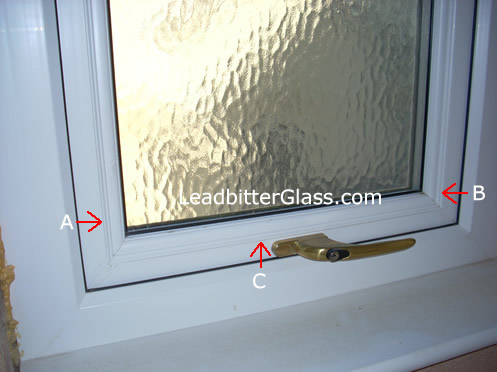
We now have a measurement of 455 x 994 but this is the Tight Size so this is not the measurement we need. You need to deduct an amount so that the glass can be positioned correctly and also compensate for any inaccuracy by the toughened glass manufacturers and any imperfections in the frame. A common amount to deduct in PVCu frames is 10mm because they tend to have a good depth of beading that would cover the Spacer Bar. This 10mm measurement needs to be deducted from the width and also the height therefore the accurate glass size for this PVCu frame would be 445mm x 984mm.
Measuring Double Glazed Glass In Wooden Frames
Read the section directly above to learn how to find your Tight Sizes. As stated above, the beading of a PVCu frame is usually really deep so will cover the Spacer Bar of the double glazed sealed unit. Wooden frames may cover the Spacer bar but a thin wooden bead will probably not. If you have a thin wooden bead and are ordering double glazed glass, the Spacer Bar will probably be visible once the glass is installed. Our owner Francis leadbitter owns a 1930s house and the Spacer Bar is visible of the front door glass because his frame had small beading. he is fine with this as he wanted the extra insulation.
We would not recommend deducting 10mm from the tight size unless your wooden beading is around 20mm deep. If you have a small bead of around 10mm, the Spacer Bar WILL be visible so to reduce the amount of Spacer Bar shown, reduce the amount you deduct. If you were ordering 14mm double glazed units, maybe just deduct 5mm from the Tight Size. This will reduce the amount of Spacer Bar visible once installed.
If you are ordering a new wooden door to be made especially for you, ask your carpenter to create a beading that is around 20mm deep so it covers the Spacer Bar.
Calculating Double Glazed thickness
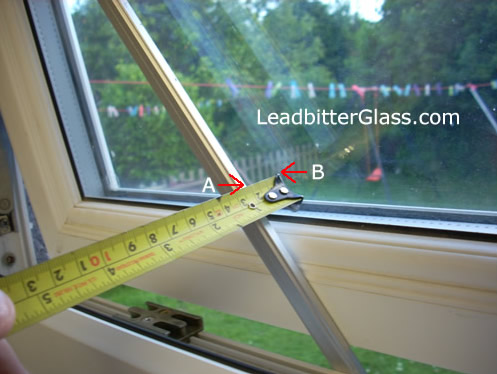
Most double glazed sealed units in PVCu frames are either 24mm or 28mm thick and wooden frames can be any thickness from 14mm up to 28mm thick. If ordering new frames, check with your supplier for these dimensions. If you purchased the windows/doors a long time ago the information could be on your receipt or warranty.
If you do not have this information to hand then you will have to calculate the thickness of the double glazed unit yourself. This is tricky but it can be done without removing the glass and you will need a tape measure and a straight edge such as a piece of wood.
Firstly measure how thick the PVCu frame/opener is. Then place a straight edge against one side of the frame and let it protrude into the area of the glass (as the picture above) . As the straight edge will be flat against the PVCu, it should be floating away from the glass. Measure the gap (A to B) from the glass to the inside of the straight edge and write this down. Do the same with the other side of the frame and note the measurement again. To calculate the thickness of your double glazed sealed unit you would need to deduct these 2 measurements from the thickness of the PVCu frame and you should have a measurement of the double glazed unit.
As an example, the frame that holds the glass is 62mm thick, the A to B gap (as the photo above) of one side is 17mm and the A to B gap of the other side is also 17mm. This gives us a measurement to deduct of 34mm. 34mm deducted from the frame thickness of 62mm is 28mm and this figure is the thickness of the sealed unit in this frame.
As an industry standard, the width is always stated first when supplying glass sizes….width x height.
Also read some of our other helpful sections – How to install your glass and Safety Glass Regulations
Disclaimer
The tips and advice on this page are just a helpful insight into measuring and installing of glass panels. Leadbitter Glass does not accept any responsibility if you are injured or suffer loss – financial or otherwise by following our tips and advice from this page. These tasks should only be undertaken by a competent person that is skilled in DIY and should not be attempted by DIY novices. If you are not a competent person in DIY we advise that you hire a tradesman to undertake your glass measuring and installations. Leadbitter Glass do not accept responsibility for the incorrect measuring of your glass. The only guaranteed way to get accurate glass sizes is to obtain the sizes from the window/door manufacturer at time of purchase.
