
Traditional Arched Etched Glass Door – Epsom
Hello Jane, here I have added the two Victorian Etched Glass panels in the door so you can see if you are happy with the […]
Continue reading »
Hello Jane, here I have added the two Victorian Etched Glass panels in the door so you can see if you are happy with the […]
Continue reading »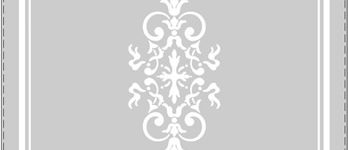
Hello Paul, here is your chosen design in your exact glass sizes. The dashed line shows your visible area and all of the grey areas […]
Continue reading »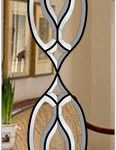
Hello Vera, here is your chosen bevelled glass door cluster. As requested there will be a 33mm gap after the bevel ends at the bottom of […]
Continue reading »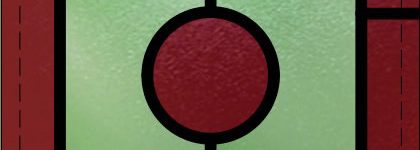
Hi Sally, the design below shows how your Overlay Stained Glass design will look to scale. As requested the centre circle will be a flat circle […]
Continue reading »Hello Martin, here is your etched glass drawing. The lower 3 panels of the vestibule are level on the bottom as requested. The areas of […]
Continue reading »
Hello Delia, this is your chosen etched glass door design using your new glass sizes. The sections of the design shown in grey will be […]
Continue reading »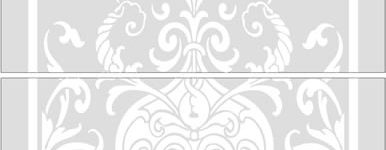
Hello Delia, the Georgian Etched Glass Windows drawings have been created using your specific glass sizes and I have used a gap between the panels […]
Continue reading »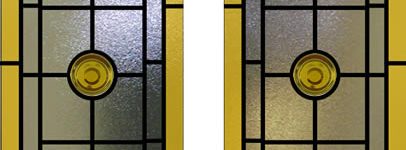
Hello Janet, this drawing shows you the visible area of your glass so there will be a little bit more glass hidden behind the beading. […]
Continue reading »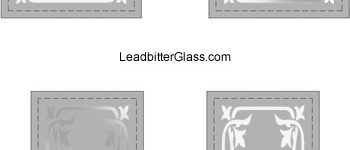
Hello Mr Cuthbert, here are your drawings of your etched glass reproductions, the designs are based on the images sent to us in your previous […]
Continue reading »
Hello Scott, here are the designs of your etched glass windows as requested. The large panel on the left will have a Satin background and […]
Continue reading »