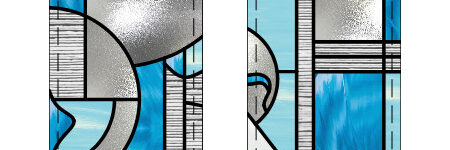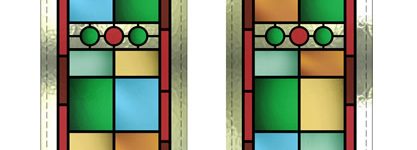
Traditional Vestibule Leaded Glass Door – Worthing
Hi Callum and Debbie, below is your drawing to show you how our 1633 H design would look in your specific glass sizes. The dashed […]
Continue reading »
Hi Callum and Debbie, below is your drawing to show you how our 1633 H design would look in your specific glass sizes. The dashed […]
Continue reading »
Hi Layna, below is your Rennie Mackintosh Bevelled Glass drawing showing the chosen door glass design along with a matching fanlight that incorporates the same […]
Continue reading »
Hello all, below is our drawing of your 7 double glazed units based on our 664 design. The textured glass is Stippolyte as requested. Please […]
Continue reading »
Hello Colin, below is your drawing of your chosen 255 design to show you how the glass would look in your door glass and transom […]
Continue reading »
Hi, below is a proof showing how your glass will look based on the design you liked from our client pages. We will use our […]
Continue reading »
Hello Rory and Michelle, below is your drawing showing you how our 350 design looks in your glass sizes and with a matching number fanlight. […]
Continue reading »
Hello Gillian, below is the drawing of your Frank Lloyd Wright inspired Dana Range design shown in your glass sizes. The base glass will be […]
Continue reading »
Hi David, the drawing below shows your previous two panels with your new arched top panel. I have coloured the two circles in the lighter […]
Continue reading »
Hello Louise, below is your chosen 255 design to show you how the design looks in your glass sizes and requested colours. The dashed line […]
Continue reading »
Hello Ian, below is our drawing shown using your glass sizes. We have coloured it with traditional colours but you can request any changes you […]
Continue reading »