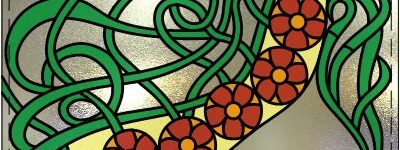
Leaded Glass Feature Window – Cambridge
Hi Penny, we’ve created two proofs based on the custom design you sent us which you can see below. One is on stippolyte glass and […]
Continue reading »
Hi Penny, we’ve created two proofs based on the custom design you sent us which you can see below. One is on stippolyte glass and […]
Continue reading »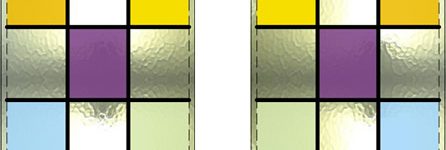
Hello Kenneth, below is your drawing to show you how your window glass will look. We have used the colours from your PDF drawing. The […]
Continue reading »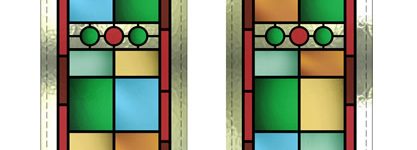
Hello Rory and Michelle, below is your drawing showing you how our 350 design looks in your glass sizes and with a matching number fanlight. […]
Continue reading »
Hi Sophie, here is your design shown using glass sizes of 533mm wide x 610mm high. Please let me know if this is the wrong […]
Continue reading »
In 2016 we created this simple design for a client that wanted a flood of colour to shine onto the newly tiled floor and they […]
Continue reading »
Hello Nigel, here is your drawing using your glass sizes. The dashed line shows your visible area. The lead we would use would be our […]
Continue reading »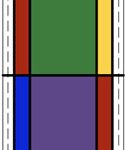
Hi Sarah, here is our drawing using your glass size based on the telephone box image supplied. The colours would all be transparent and the […]
Continue reading »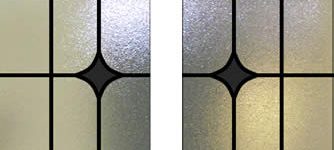
Hello Simon, here is the drawing of one pair of your panels (there are two pairs) and the glass used will be Stippolyte toughened glass. […]
Continue reading »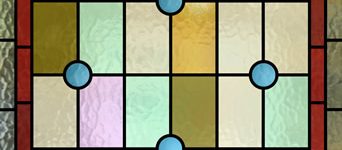
Hello John, here is your chosen Leaded Glass design 455. The drawing is to scale and would be created using Minster toughened glass. Please let […]
Continue reading »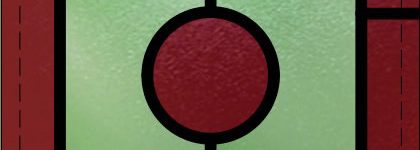
Hi Sally, the design below shows how your Overlay Stained Glass design will look to scale. As requested the centre circle will be a flat circle […]
Continue reading »