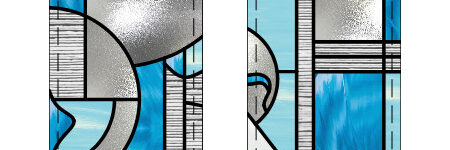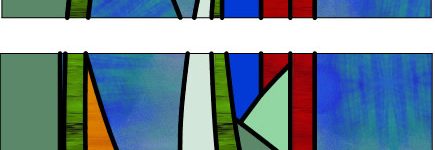
Abstract Stained Glass Door Entryway – London E10
Hi, below is my first version of your required design. The border starts 35mm from the glass edge so as you didn’t give visible sizes, […]
Continue reading »
Hi, below is my first version of your required design. The border starts 35mm from the glass edge so as you didn’t give visible sizes, […]
Continue reading »
Hi, below is a proof showing how your glass will look based on the design you liked from our client pages. We will use our […]
Continue reading »
Hi David, here is your scale drawing showing how the design looks in your specific glass sizes. All of the white sections will be clear […]
Continue reading »
Hi Laurie, below is a proof showing how the we’ve adapted our Renfrew design to fit your custom glass sizes. We’ve used Stippolyte glass and […]
Continue reading »
Hello Revat, we’ve adapted our Renfrew Range design to fit your two Downham doors. We used a dark red and blue colour to match your […]
Continue reading »
Hello Penny, below are windows W3 and W11. I have drawn the patterns using Minster glass and we have used 9mm lead. I do not […]
Continue reading »
In 2020, a client in Connecticut, USA approached us wanting two Overlay Stained Glass Windows produced similar to one from their childhood home. During the […]
Continue reading »
In 2020, we created a colourful slim panel to go beside the front door of a clients home in Buckinghamshire. The panel was on Stippolyte […]
Continue reading »
Hello Pat, below is the drawing of your chosen Renfrew Range design. The border is centred at 20mm from the glass edge as requested. The […]
Continue reading »
Hi Daniel, below is a proof showing your chosen design based on Vanbergen’s in our client pages. The Proof shows what the design will look […]
Continue reading »