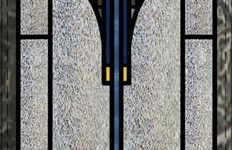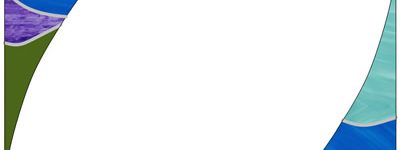
Leaded Glass Partridge Birds – Ely
Hi Penny, below is your latest drawing of the birds panel. This will be made with Minster glass and it is shown as viewed from […]
Continue reading »Customer drawings for Overlay Stained Glass Windows and Doors. Browse these pages to view what Overlay Stained Glass patterns other customers have ordered with our studio recently.

Hi Penny, below is your latest drawing of the birds panel. This will be made with Minster glass and it is shown as viewed from […]
Continue reading »
Hi Ben, here are your drawings for the fanlight and borrowed light requested. the dashed line is the visible area so please ignore everything beyond […]
Continue reading »
Hello Penny, below is W10 shown in your sizes and from the design you sent. We have used Flemish Glass and added our Pebble texture […]
Continue reading »
Hello Maria, here is your drawing shown in your glass sizes. We can use Stippolyte or Minster glass so please let us know if any […]
Continue reading »
Hi Malcolm, here is our drawing of the Dunstanburgh Castle scene created using your photo is the inspiration. Due to the fact that your glass […]
Continue reading »
Hi Kevin, below is your drawing of our Renfrew Range design from our Mackintosh gallery shown in your glass sizes. As requested, we used the […]
Continue reading »
Hello Julie, below is your drawing to show how your finished panel will look. As requested, we removed the detail (bridge, gazebo, trees) from the […]
Continue reading »
Hello Lee, below is the drawing of your 1930s vestibule as requested. The glass will be Minster toughened double glazed units. We have used the […]
Continue reading »
Hi Angela, below is your drawing of our Renfrew Range design shown in your larger glass sizes. The dashed line is the visible area and […]
Continue reading »
Hello Julia, below is your drawing showing our interpretation of the design you requested in your glass sizes. The design is viewed for outside the […]
Continue reading »